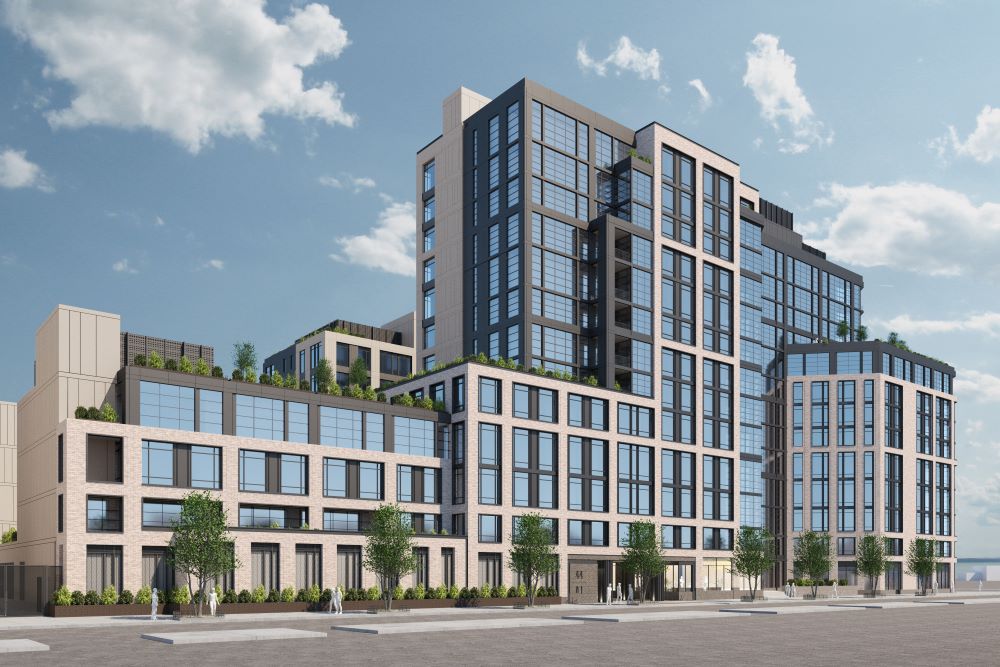Cantor Fitzgerald and Silverstein Properties Close $165 Million Construction Loan for 354-Unit Apartment Building in New York City
NEW YORK, NY – Affiliates of Cantor Fitzgerald, a leading global financial services firm and real assets investment company, and Silverstein Properties, a leading global full-service real estate development, investment, and management firm, announce the closing of construction financing for 44-01 Northern Boulevard, a project that Cantor Silverstein Opportunity Zone Trust is invested in.

Cantor Fitzgerald and Silverstein arranged a $165 million construction loan from Banco Inbursa for the development of a 354-unit multifamily property located on a 63,000 square-foot lot in the Astoria neighborhood of Queens, New York City. The development allocates 25% of the rental units as affordable housing and will include 25,000 square feet of retail. Silverstein Properties, developer for the project, commenced construction in Spring 2022 and foundation work is nearing completion. The building is expected to welcome residents in Spring 2024.
“As developers of outstanding projects, we are excited to be part of Astoria’s vibrant future by offering residents a premier property with market-rate and affordable housing as well as a host of amenities,” said Marty Burger, CEO of Silverstein Properties. “We’ve gotten to know many incredible people in this community over the past few years through our planning for Innovation QNS, and that’s why we believe so strongly in Astoria.”
“In an environment of cautious construction lending and inflation hikes increasing the cost of debt, making it more expensive to borrow money, we appreciate Banco Inbursa’s recognition of the strength of the Cantor Fitzgerald and Silverstein partnership and the quality of this asset,” said Chris Milner, Head of Real Estate Investment Management at Cantor Fitzgerald Asset Management. “We are thrilled to have completed this transaction and to move forward with the construction of 44-01 Northern Boulevard.”
Designed by Hill West Architects, the building will include a mix of one and two bedroom units; approximately 20,000 square feet of amenities; 200 parking spots; and 25,000 square feet of retail facing Northern Blvd. The design pays homage to Queens’ industrial past with a timeless composition of masonry and blackened metal by taking cues from the immediate context. Upon arrival through the car court, residents will be greeted by a welcoming lobby and cascading gardens. At the upper level of the gardens is an expansive lawn connecting back to the second-floor amenities opening up to a gym, yoga studio, children’s playroom and resident lounge. The second amenity level is located on the 10th floor, providing panoramic views of the Manhattan skyline from the co-working lounge, library and chef’s kitchen leading out to a rooftop deck.
SOURCE: CANTOR FITZGERALD / SILVERSTEIN PROPERTIES
